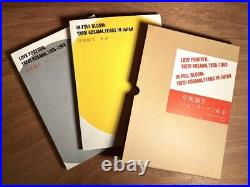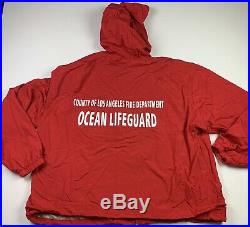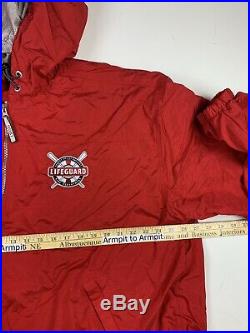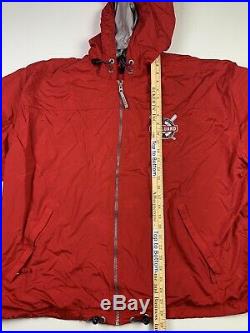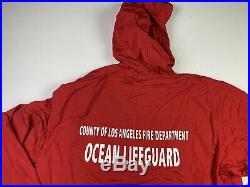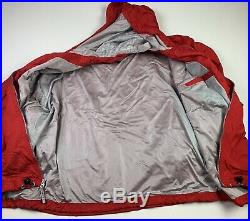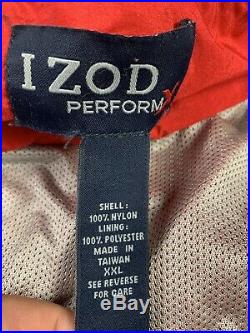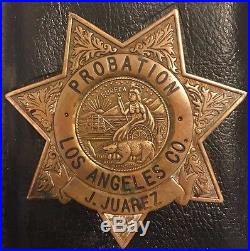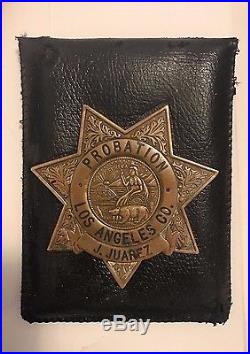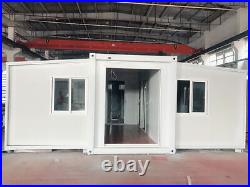
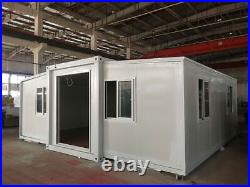
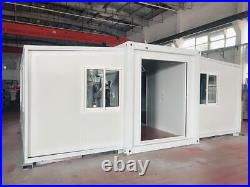
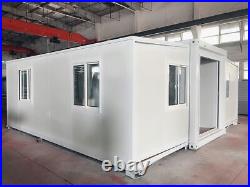
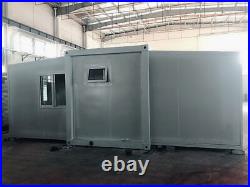
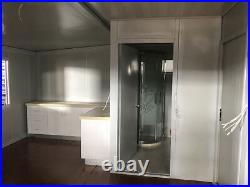
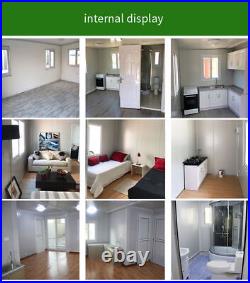
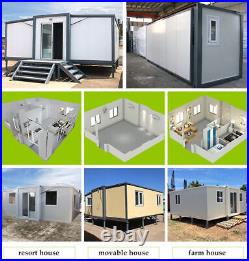
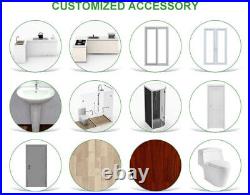
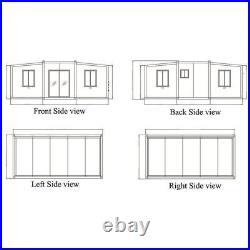
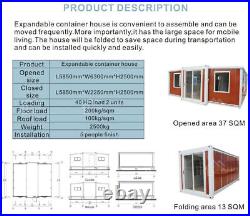

Modular Homes by Asymptech. Prefabricated Modular Container Designer Homes & Buildings. 2-Pack 20FT Mobile Expandable Container House Utilities Full Bathroom/Bedroom. Please keep in mind the full coloration/saturation/contrast of the amount of light/sharpness that is used inside and outside of the home for the atmosphere photo to render with high contrast colors to be present in our container house. All photos are designed as 3D renderings. Acrylic or water based paint can be used to multiply the effect of brightness towards our container home in the interior or exterior walls. Most of our photos are based on actual build and will be similar to the actual construction of our houses. All of the regulations, provisions, conditions and terms of said codes, together with their appendices, one copy of which will be on file and accessible to the public for inspection at the city clerk’s office, are hereby referred to, adopted and made part of this chapter as if fully set forth in this chapter with the exceptions, deletions, additions, and amendments thereto as set forth in this chapter. Section 106.3 of Chapter 1 of Title 26 of the Los Angeles County Building Code is hereby amended to read as follows: 106.3 Work Exempted. A building permit shall not be required for the following: 1. One-story detached accessory buildings used as tool and storage sheds, playhouses and similar uses, provided the floor area does not exceed 120 square feet (11.15 m2), the height does not exceed 12 feet (3.69 m), and the maximum roof projection does not exceed 24 inches (610 mm). FEATURES: SPECIFICATION LAYOUT AND ITEMS INCLUDED 1x 19.2FT FOLDING CONTAINER PREFABRICATED HOME WITH EXTERIOR ANTI-CORROSION PAINT FINISH (OPTIONAL LIMITED COLORS) FOLDED: 19.2X7.4X8.2’/FOLDED OUT: 19.2X20.7X8.2′ X 5500LBS 8x WINDOWS AND 79X80″ DOOR 1x 5X-10X-110V OUTLETS, LIGHT SWITCH(ES), LED CEILING LIGHT(S) 1x 2″ EPS SANDWICH PANEL W/ COLOR SHEET 1x ALL ELECTRICAL, PLUMBING, BREAKER BOX POWER OUTLETS MUST BE CUSTOMIZED TO CLIENTS NEEDS AND PROPER BUILDING CODE LAYOUT. EACH STATE MAY HAVE SIMILAR OR SLIGHTLY DIFFERENT CODE FOR THIS APPLICATION. SOLAR PANELS 3-6x-72 CELLS (340W-375W) OR 4-8x-60 CELLS (250W-275W) + 2000W (3KW-10KW OPTIONAL) INVERTER + CONTROLLER BOX + 15KW (LUXURY), 10KW (STANDARD) OR 5KW (ECONOMICAL) BATTERY PACK RACK + PARTIAL INSTALLATION INCLUDED 2. AIR CONDITIONER WITH HEATER (10K-15K BTU) (UP TO 1 UNITS) PER 1X 20FT HOME 3. INTERIOR PAINT FINISH, KITCHEN CABINETS, MARBLE OR EPOXY COUNTER-TOPS, CROWN MOLDING, LUXURY SINK FAUCETS AND ANYTHING ELSE THAT IS NOT STANDARD WITH OUR PREFAB HOME. ANTI-RUST PROTECTION PAINT ON BOTH SIDES OF THE GALVANIZED STEEL WALLS. OSMOSIS WATER FILTRATION SYSTEM (UVC SANITATION OPTIONAL) 6. ADDITIONAL WATERPROOFING THE ROOF WILL HELP IN CORROSION PROBLEMS DURING ITS LIFETIME (DOUBLE OR TRIPLE COATS) (STANDARD PROTECTION IS ANTI-RUST PAINT WITH SINGLE COAT). MAINTENANCE DURING ITS LIFETIME WILL BE REQUIRED FOR A WATERPROOF HOME. FAQ’s: Can you custom build my home? We can build to your specific blueprint specifications. If you would like us to design it and build it, we definitely can. However, final drawings and approval will be the result of your local city officials. Our plans will be the unconfirmed design to your general contractor/engineer which they will be able to approve it and /or design it. Will you come and install your container home at my property? We will help you throughout the process on how to properly and safely deliver your building(s) to your location. We will provide support until your new home is safely placed on your location. I’ve never imported a home from overseas, what’s the process like? You can keep the copies for reference as well as when it comes time for the inspection of your new home at your location, you will need to provide additional documents to your local building authorities for total approval for living in the container home. There is no duty charges on our container homes to the USA or Canada. That should be the extent of the process to import our home to your new or existing location. Yes, a foundation is considered the heart of our container homes due to shifting, moving of dirt/soil and making sure our homes will stand solid for years to come when you have designed a strong foundation. Some examples we recommend for a foundation are simple 8-12″ wooden square logs on the ground or round wooden 8-12″ long logs on the ground, concrete pier blocks, measured and placed at each corner and/or in the middle, concrete pier blocks with a wooden structure placed in between each pier, a patio deck structure partially with top-board for the deck and no top-board (only wooden deck foundation) for each container to stand on, or a 30’x50′ or longer driveway of concrete slab with a recessed 6″-9″ for the container home to be fitted perfectly within the slab concrete, flat concrete basement measured to size for the containers to stand on or a concrete garage housing below measured to fit the container home on top of it, filling, squaring and sealing it perfectly to size and concealing it to make it a suitable place to live and park your favorite vehicles underneath it. Additional steps will be required with a concrete foundation to complete the home to building code specifications. These are some of the examples you can plan for with your GC or Engineer. Examples above are ideas that may or may not be suitable in your area due to codes and violations of the IRC, CEC or any other standard that is governed by the state or province in North America. Consult with your local building authorities to verify the requirements of building your home properly and fully to the extent of the law. Does your container home come with plumbing and heating? Our container home can be customized to be a RV style plumbing hook up or a professional home plumbing system to connect to your city lines. Sewage system will also be designed to your floor plans or our default system that will be installed. So please let us know if you want to specify exactly on how you would like your plumbing and sewage to be designed in your home. We will ask you after we start our planning of the building to make sure your plans match your layout. We can install a wall mounted Air Conditioner for each room and for the living room. Each unit covers approximately 10-15K BTU’s and it is also equipped with a heater. All plumbing and sewage pipes are PVC or ABS and are standard size, 1/2″ for water and up to 4″ main sewage drain pipes. Any changes or requirements must be discussed prior to the planning phase. Additional charges may be added due to the difficulty, material and labor of the changes that are not discussed prior to the building of your home. Is your electrical installed by a professional electrician? Yes, our qualified installers will make sure everything is properly installed. 14/3/15A or 12/2/2/15A wires will be used for 110V outlets, lights and switches. 12/3/20A for refrigerator, 10/3 for 240V appliances such as washer/dryer/oven if required. Any changes to the electrical grid must be calculated properly to avoid problems later in the construction phase. Are your materials Eco-friendly? Most of our items are ISO standard to the construction industry. That means, our items will not affect your health due to micro contamination of the material we use. Some items that may not be suitable for your living comfort, we can completely change it to your special requirements. For example, we use glass wool, fiberglass or polystyrene for insulation, if that is not a choice for your arrangement, we can offer hemp insulated panels or another alternative you would like to recommend. How long will it take to receive my home? Canada such as Vancouver, BC, lead time is also between 25 and 35 days. Will I have to do anything else after I receive my home? Some preparation work will be required for a fully installed container home. You will be required to check for all damages and defective parts/workmanship of the house during the first 10 days of assembly to make sure everything was delivered properly to your location. You will be required to fully waterproof the home if purchasing more than 1 container to assemble together by means of backer rod and insulation to fill the gaps in the assembly of the 2 or more containers. You will be required to have your power, water and sewage connected to your city lines or your off-grid setup. You will be required to build your own foundation for the property as we have no control over the planning and surveying of the foundation. We will be happy to assist you if we are liable for these problems and we will remedy the situation to the best of our knowledge. Extra charges to other regions are applicable. Credit/debit accepted through Stripe. We will have to send you an invoice or a PDF file for our bank account details. Neglect, abuse, accidental and man-made damages will not be covered. Flooding, earthquakes, corrosion due to excessive humidity, improper installation for waterproofing the house, wind storms or tornadoes/hurricanes, forest fires, mudslides, earth shifting, poor soil location is not covered. Any damage caused by physical movement of the house after the home leaves our factory. We inspect our homes for any damage and shall be deemed 100% satisfactory in compliance of a standard built. CANCELLATION You can cancel your order if we haven’t started to build it.




